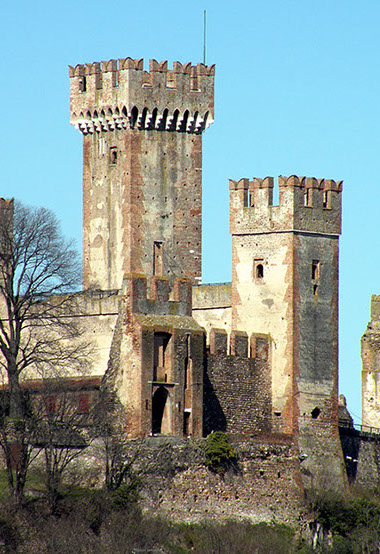Progetto di valorizzazione
del territorio di Valeggio sul Mincio
Castello Scaligero
XIII - XIV SECOLO
Forse già in epoca longobarda (V - VI sec.), fu eretto il primo fortilizio che dall’alto del colle controllava il sottostante strategico punto di attraversamento del Mincio.
La Torre Tonda, la più antica fra quelle rimaste sul nostro castello, non ha riscontri nell’edilizia militare coeva, poiché evidenzia uno stile architettonico derivato dalle fortificazioni crociate di Terrasanta.
La presenza in Borghetto di un’importante Precettoria templare, nel corso del XIII secolo, può spiegarne l’esistenza.
Nel 1284, gli Scaligeri iniziarono i lavori di edificazione o ristrutturazione di tutti i castelli del territorio veronese, fra cui quello di Valeggio.
In quegli anni, era prioritario per la stabilità territoriale consolidare definitivamente la travagliata frontiera sud occidentale, da decenni causa di insanabili dispute con i mantovani.
Vennero innalzate le tipiche torri scudate scaligere, alcune delle quali ancora integre, e la fortificazione venne divisa in due parti ben distinte: attorno alla Torre Tonda fu costruita la Rocca, la parte più munita dell'intera struttura; verso sud venne realizzata un'ampia cinta muraria con torri, a pianta rettangolare, detta il Castello, nella quale la stessa popolazione civile poteva trovare rifugio nei momenti di pericolo.
Tre porte con rivellini e relativi ponti levatoi con pusterle, permettevano l'accesso ai settori del maniero.
Nella Rocca, l’unica parte attualmente aperta al pubblico, furono eretti gli acquartieramenti militari, fu scavata una cisterna con pozzo per raccogliere l'acqua piovana e fu innalzato il possente mastio, del tutto simile a quelli dei castelli di Sirmione e Lazise, alto trenta metri, a pianta quadrata con lato di sette metri, a cui si accedeva per mezzo di una passerella mobile calata sul percorso di guardia delle alte mura.
Nel corso del XIV secolo, il castello fu collegato alla linea difensiva del Serraglio e, più tardi, anche con il Ponte Visconteo tramite due cortine merlate.
Lo scorrere dei secoli, l’abbandono e le distruzioni belliche non hanno alterato la suggestiva imponenza delle fortificazioni valeggiane, che hanno rappresentato un unicum nell’architettura militare medievale europea.
Sul finire del secolo scorso, il complesso della Rocca è stato restaurato e nella corticella interna è stato ricavato un piccolo spazio per spettacoli all’aperto.
La parte meridionale del complesso rimane di proprietà privata.
Splendido il panorama che si può ammirare dalle torri, dove lo sguardo può spaziare sulla pianura veneta, su quella mantovana fino agli Appennini, sulle colline lombarde e sull’arco alpino.
Scaligeri Castle
13th - 14th CENTURY
Possibly already built in the Longobard epoch, between the sixth and seventh centuries, on the top of a hill, the first fortress controlled the strategic crossing point on the river Mincio in the below valley.
The Round Tower, the most ancient among those left, displays a peculiar architectural style, possibly inspired by the Crusades fortifications of the Holy Land.
The presence in Borghetto, in the 13th century, of an important precept of the Knights Templar could explain its origin. In 1284, the Scaligeri family, Lords of Verona, started the works of restoration of Valeggio Castle.
The fortification was divided into two different sections: the Fortress, the most equipped part of the entire structure, was built around the Round Tower.
On the south side, a large rectangular plan wall was constructed, reinforced with towers and called the Castle, it became a place in which Valeggio’s population could find refuge in moments of danger.
Three doors with drawbridges allowed access to the two sectors of the castle. In the Fortress, the only part currently open to the public, the military headquarter was erected, and a cistern was dug with a well to collect rainwater,
The mighty keep, similar to those of the castles of Sirmione and Lazise, is high thirty meters, with a square plan with a seven-meter side, which was accessed by a mobile walkway descended on the path of the high walls.
During the 14th century, the castle was connected to the Serraglio defensive line and, later, also with the Visconti Bridge through two battlemented curtains.
The passing of the centuries, the abandonment and the destruction of the war have not altered the suggestive grandeur of the Valeggio fortifications, which represented a unique feature in medieval European military architecture.
At the end of the last century, the Rocca complex has been restored and a small space for outdoor shows has been created in the inner courtyard.
The southern part of the complex remains privately owned.
Splendid the panorama that can be admired from the towers, where the gaze can span on the Veneto plain, on the Mantua one up to the Apennines, on the Lombard hills and on the alpine region.
Scaligerkastell
13.-14. Jhr.
Mittelalterliche Route
Wahrscheinlich wurde die erste Festung bereits in der Langobardenzeit (5. – 6. Jhr.) errichtet, die von der Anhöhe die darunter liegenden strategischen Stelle für die Überquerung des Mincios kontrollierte.
Der runde Turm ist der ältere noch erhaltene Teil unseres Kastells.
Es gibt keine ähnlichen militärischen Konstruktionen aus der damaligen Zeit, weil er einen architektonischen Stil der kreuzförmigen Festungen im Gelobten Land aufweist.
Dies lässt sich durch die Präsenz einer wichtigen Abtei der Tempelritter im 13. Jahrhundert erklären. Im Jahr 1284 begannen die Scaliger mit dem Aufbau oder der Renovierung aller Kastelle im Gebiet Verona, darunter auch das Kastell von Valeggio.
In jenen Jahren war es für die Stabilität des Territoriums wichtig, dass die heiß umstrittene Grenze im Südosten endgültig befestigt wurde, an der es seit Jahrzehnten unüberbrückbare Streitigkeiten mit den Bewohnern Mantuas gab.
Man errichtete also die typischen Türme mit den Schwalbenschwanzzinnen, von denen noch einige unversehrt sind. Die Festung wurde in zwei unabhängige Teile getrennt.
Um den runden Turm wurde die Burg errichtet, die den kleineren Teil der ganzen Anlage darstellt. In Richtung Süden baute man eine große viereckige Stadtmauer mit Türmen, die als Kastell bezeichnet wurde. Dort konnte sich die Zivilbevölkerung bei Gefahr verschanzen.
Drei Tore mit Wallschildern und Zugbrücken mit Schlüpftüren ermöglichten den Zutritt zu den Sektoren der Burg. Für die Besucher sind heute in der Burg nur die Unterkünfte für das Heer geöffnet. In einer Zisterne mit Brunnen wurde das Regenwasser gesammelt und der imposante Turm erreichtet, der denen der Kastelle in Sirmione und Lazise ähnelt.
Er ist dreißig Meter hoch, hat einen viereckigen Grundriss und sieben Meter hohe Seitenwände. Sie sind über einen mobilen Laufgang erreichbar, der auf dem Rundgang der Wachen von den hohen Mauern herabgelassen wurde. Im 14. Jahrhundert wurde das Kastell mit der Serraglio-Verteidigungslinie und später auch über die beiden mit Zinnen besetzten Kurtinen mit der Visconteo-Brücke verbunden.
Der Lauf der Jahrhunderte, die Verwahrlosung und die kriegerischen Zerstörungen haben sich nicht auf die eindrucksvolle Großartigkeit der Valeggianer Fertigungen ausgewirkt, die in der militärischen Architektur im mittelalterlichen Europa ein Unikum darstellen.
Am Ende des vergangenen Jahrhunderts wurde die Festungsanlage renoviert und im Innenhof ein kleiner Bereich für Aufführungen im Freien eingerichtet. Der mittelalterliche Teil der Anlage befindet sich in Privatbesitzt.
Die Türme bieten ein wunderschönes Panorama über die Poebene, über die Ebene von Mantua bis hin zum Apennin, die lombardische Hügellandschaft und den Alpenbogen.
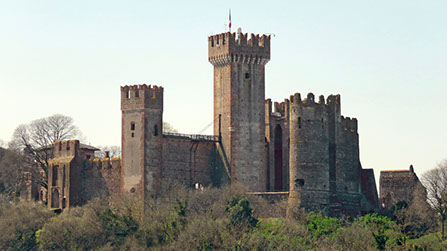
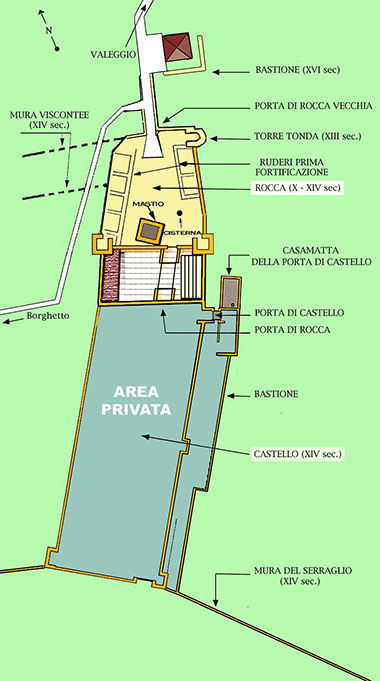
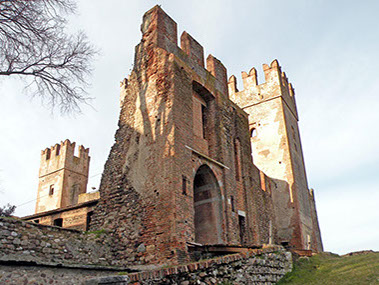
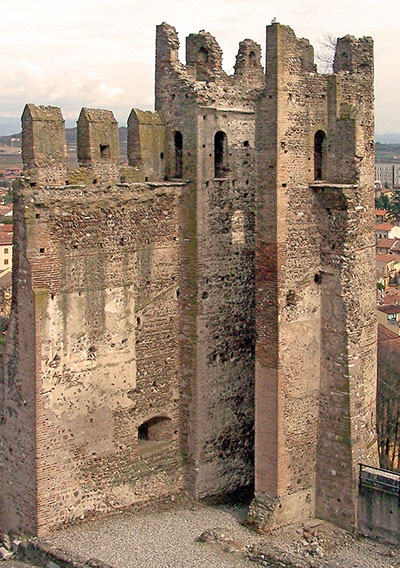
© 2019
Comune di Valeggio sul Mincio (VR)
Associazione Percorsi


