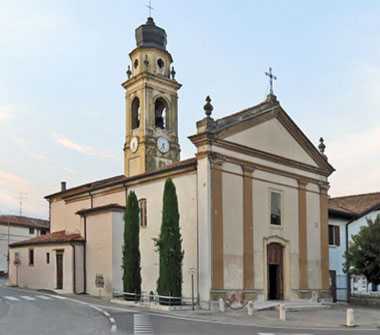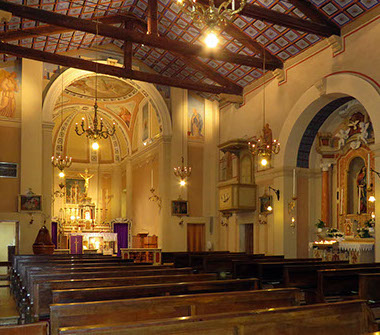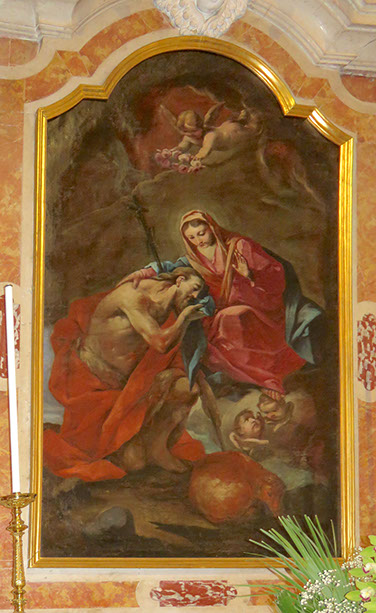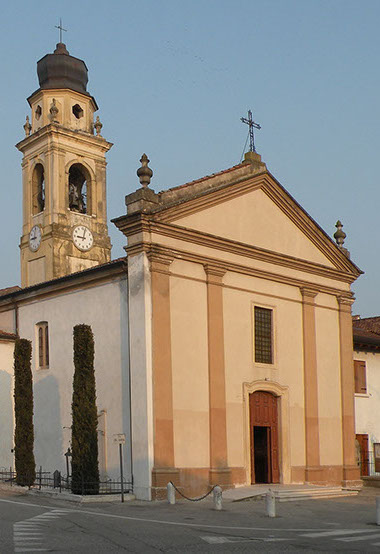Progetto di valorizzazione
del territorio di Valeggio sul Mincio
Chiesa Parrocchiale
di San Giovanni Battista
XVIII SECOLO
L’attuale chiesa è sorta agli inizi del XVIII secolo su una più antica, anch’essa dedicata a San Giovanni Battista.
La facciata neoclassica ha il timpano che sovrasta il tetto, con ai vertici due pinnacoli e una croce, ed è decorata da cornici e spartita da quattro lesene.
Sul fianco sinistro si trovano il piccolo monumento ai caduti, incorniciato da due cipressi, e l’accesso laterale.
Dietro, spicca il campanile con orologio e ampia cella campanaria, sopra la quale un tamburo regge il coronamento a cipolla poligonale di rame.
Addossata sul lato settentrionale si trova la canonica con altri edifici e spazi parrocchiali.
L’esistenza del primitivo tempio è documentata dalle visite pastorali del Cinquecento, nelle quali risulta che la parrocchia era sottoposta amministrativamente alla pieve di Sandrà.
La chiesa attuale si affaccia con un piccolo sagrato su via Trento, quella che per secoli è stata la principale strada che collegava il borgo con la località di Cavalcaselle, posta sull’importante arteria Verona-Brescia.
Questo edificio sacro, che ha l’abside insolitamente rivolto a ponente, si presenta all’interno a pianta rettangolare, con tetto a capanna decorato da una controsoffittatura a cassettoni dipinti, sorretto da capriate lignee a vista.
Due sono le cappelle laterali: a sinistra quella dedicata a San Giovanni Battista, ornata da una tela settecentesca che raffigura il Precursore in atteggiamento affettuoso con la madre Santa Elisabetta e, a destra, quella dominata dalla statua della Madonna Addolorata.
Il presbiterio, ancora delimitato dalle antiche balaustre, conserva un elegante altare maggiore con tabernacolo, sormontato da una cupola affrescata.
Nell’abside è visibile una tela dedicata al patrono. Ai lati del presbiterio si aprono le porte delle sacrestie ed è posizionato il fonte battesimale.
Un’immagine di S. Giuseppe con il Bambino rifulge nella vetrata sovrastante la controfacciata.
Le pareti laterali della navata sono decorate da una notevole teoria affrescata di santi che procedono verso l’altare maggiore.
I quadri della Via Crucis risalgono al XIX secolo. Sulla parete destra si conserva l’antico pulpito ligneo.
Salionze vanta la tradizione di essere il luogo in cui avvenne lo storico incontro fra Attila, re delgi Unni, e Papa San Leone Magno nel 452.
Lo stesso vecchio toponimo del luogo, Santo Leonzio, sembrerebbe confermarlo.
Parish church of
Saint John Baptist
18th CENTURY
This church was erected at the beginning of the 18th century, on the site of an older temple, also dedicated to the Baptist.
The neoclassical façade’s gable overarches the roof and is topped by two pickles and an iron cross.
The façade is decorated by frames and divided by pilasters.
On the left side, people can see the little war memorial, framed by two cypresses, and the side access.
Behind the church, the bell tower with clock and large belfry is topped by a tambour holds the crowning of polygonal copper onion.
The rectory, other parish buildings and spaces lean against the northern side.
The existence of the older temple is documented by the pastoral visits of the 16th century, in which the church was under the aegis of the parish church of Saint Andrew in the town of Sandrà.
The present church overlook with a limited view via Trento, which has been for centuries the main road to connected the village with the important Verona-Brescia arterial road.
The sacred building, with the apse unusually facing west, internally displays a rectangular floor plan, with painted gable roof, supported by visible wooden trusses.
Of the side walls chapels, the one on the left is dedicated to the Baptist, adorned with a 18th century painting displaying the Saint in tender attitude towards his mother Saint Elizabeth.
The chapel on the right is dominated by the statue of our Lady of Sorrow.
The presbytery, still defined by the original balustrade, has preserved an elegant high altar with a tabernacle shrine, topped by a frescoed dome. In the apse, a painting dedicated to the patron saint is visible.
An image of Saint Joseph with the Child glows in the glass wall above the counter-façade.
On the side walls of the nave a noteworthy frescoed saints theory proceeds towards the high altar.
The paintings of the Via Crucis (the Stations of the Cross) date back to the 19th century.
On the right wall the ancient wooden pulpit has been conserved.
Salionze has always claimed to be the place where the meeting took place between Attila the Hun and Pope Saint Leo the Great (452 AD); the same old toponym, that of Saint Leonzio, would seem to confirm the tradition.
Pfarrkirche
San Giovanni Battista
18. Jhr.
Geistliche Route
Die heutige Kirche wurde am Beginn des 18. Jahrhunderts auf einer älteren Kirche errichtet, die ebenfalls Johannes dem Täufer geweiht war. Die neuklassische Fassade hat ein Tympanon, das das Dach überragt.
An den Spitzen befinden sich zwei Zinnen und ein Kreuz. Verziert ist sie mit Rahmen und wird von vier Lisene getrennt. An der linken Seite befindet sich ein kleines Soldatendenkmal, das von zwei Zypressen eingerahmt wird und seitlich zugänglich ist.
Dahinter ragt der Glockenturm mit der Uhr und einer großen Glockenturmzelle hervor, über der eine Trommel den polygonalen zwiebelförmigen Spitze aus Kupfer stützt. An der Nordseite steht das Pfarrhaus mit weiteren Gebäuden und Bereichen der Pfarre.
Das Bestehen des ersten Gotteshauses ist in den seelsorgerischen Besuchen im 16. Jahrhundert belegt, aus denen hervorgeht, dass die Pfarre verwaltungstechnisch der Pfarrkirche von Sandrà unterstand.
Die heutige Kirche mit ihrem kleinen Kirchplatz liegt an der Via Trento, die über Jahrhunderte als Hauptverbindungsstraße der Ortschaft mit dem Ort Cavalcaselle diente, der an der wichtigen Hauptverkehrsader Verona-Brescia befindet.
Die Apsis dieses Gotteshaus ist auf ungewöhnliche Weise nach Westen gerichtet, hat im Inneren einen rechteckigen Grundriss, ein vergoldetes Dach und eine bemalte Kassettengegendecke, die von einem sichtbaren Holzdachstuhl gestützt wird.
Es gibt zwei Seitenkapellen: die linke ist Johannes dem Täufer gewidmet und wird von einem Gemälde aus dem 18. Jahrhundert verziert, das den Täufer in einer liebevollen Geste mit seiner Mutter, der Heiligen Elisabeth, darstellt.
Die rechte Seite wird von der Statue der Schmerzensmutter beherrscht. Das Presbyterium, das noch von den alten Balustraden begrenzt wird, hat einen eleganten Hochaltar mit Tabernakel, die von einer Kuppel mit Fresken überragt wird.
In der Apsis kann ein Gemälde des Schutzpatrons bewundert werden. Seitlich des Presbyteriums öffnen sich die Tore zur Sakristei mit dem Taufbecken. Ein Bild des Heiligen Josefs mit dem Kind ist im Fenster über der Gegenfassade erkennbar.
Die Seitenwände des Kirchenschiffs sind mit einem beachtlichen Freskenzyklus von Heiligen verziert, die in Richtung Hochaltar schreiten. Die Bilder des Kreuzweges gehen auf das 19. Jahrhundert zurück. An der rechten Wand ist noch die alte Holzkanzel erkennbar.
In Salionze fand der Legende nach im Jahr 452 das historische Treffen zwischen dem Hunnenkönig Attila und dem Heiligen Papst Leo dem Großen statt. Dies scheint durch den alten Namen des Ortes - Santo Leonzio – bestätigt zu werden.



S.Giovanni e la Madre
© 2019
Comune di Valeggio sul Mincio (VR)
Associazione Percorsi


